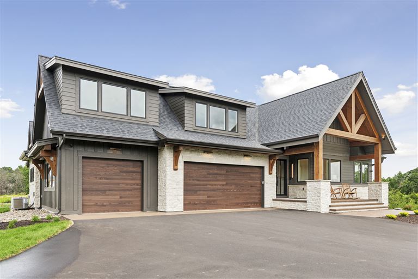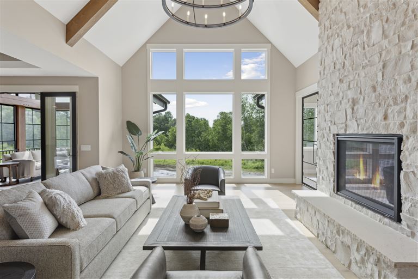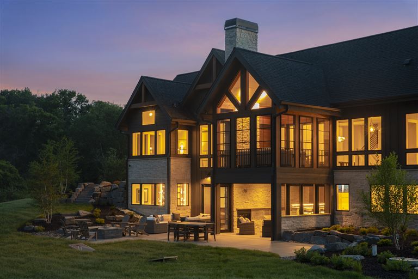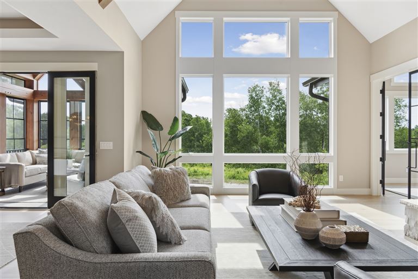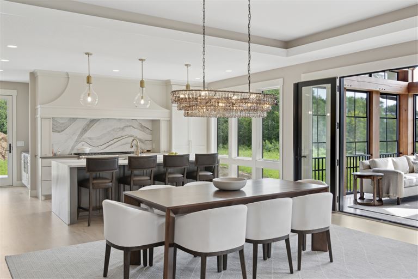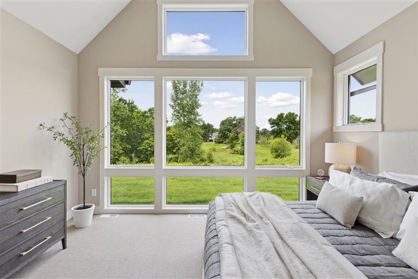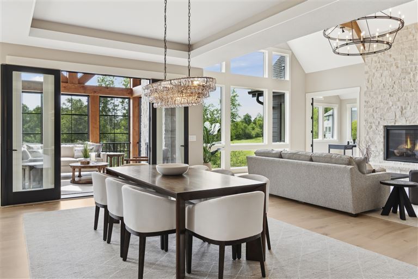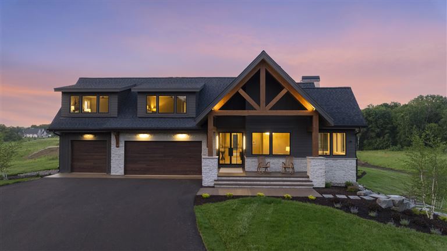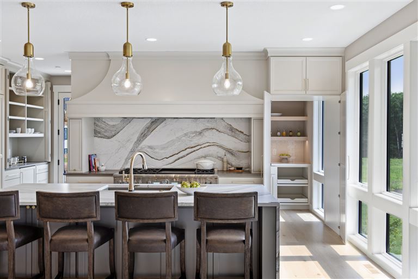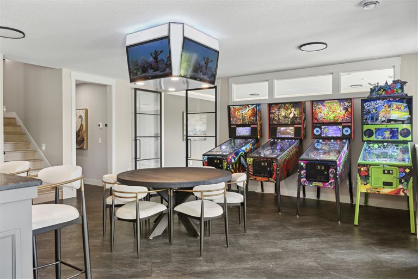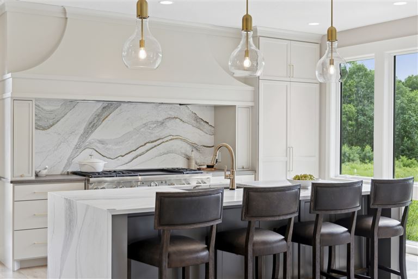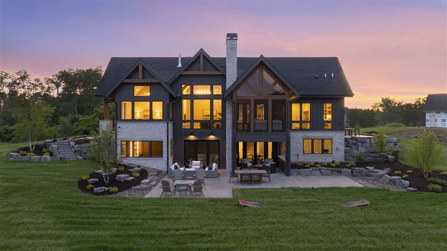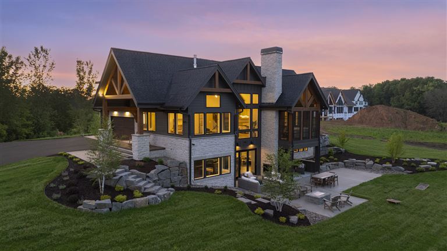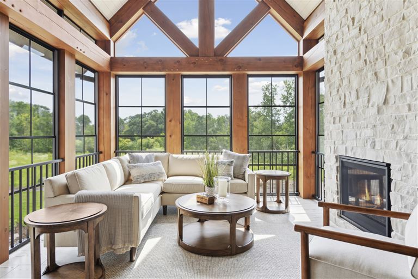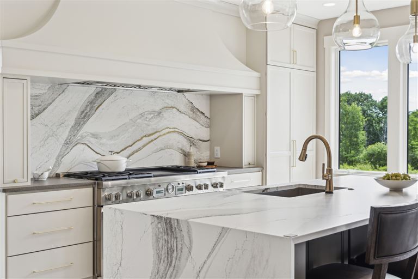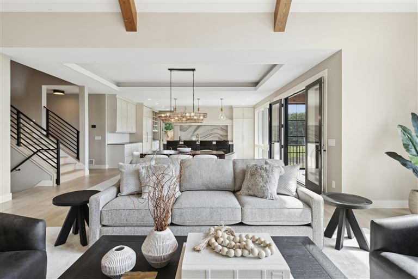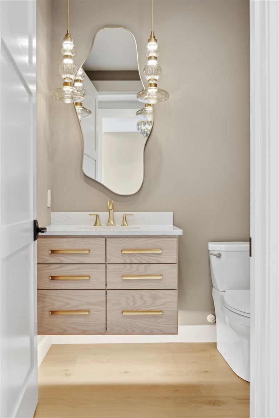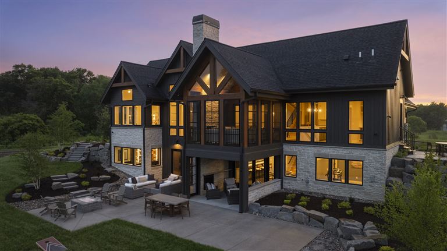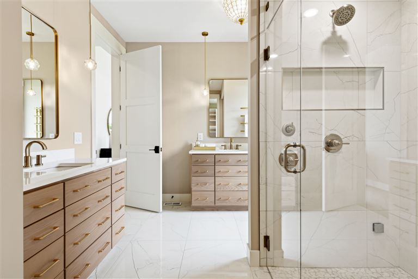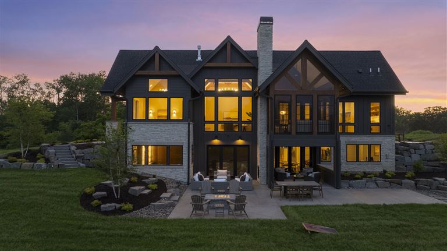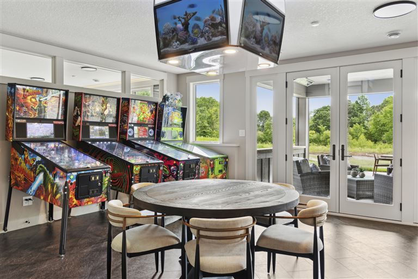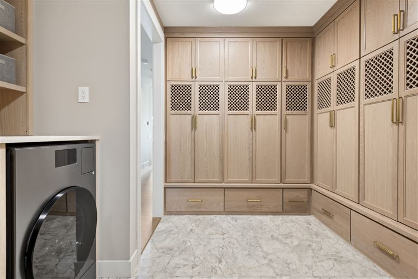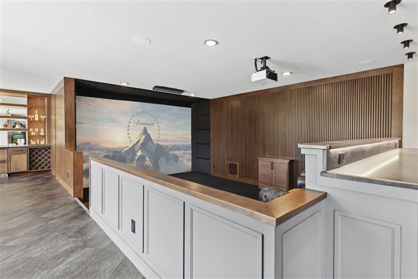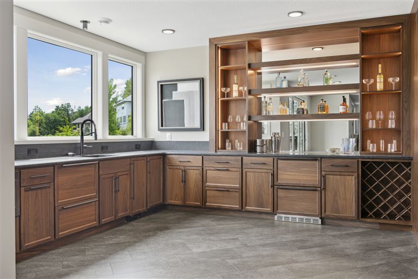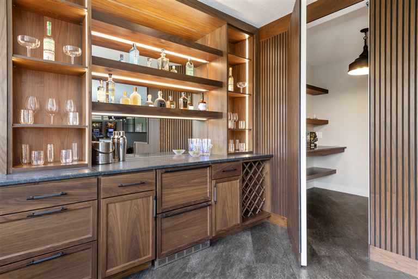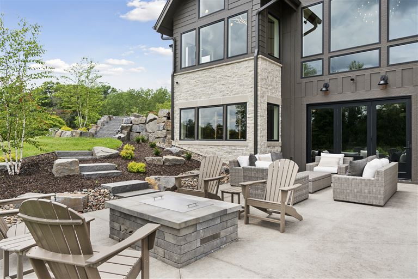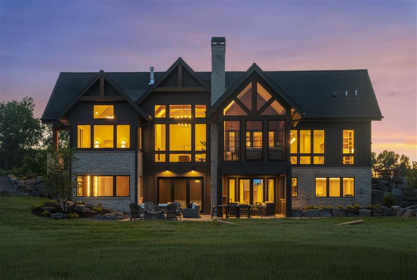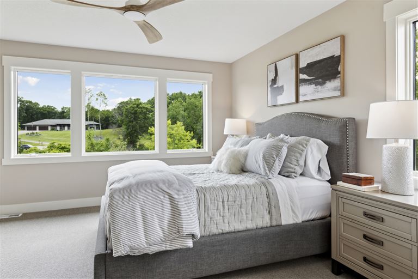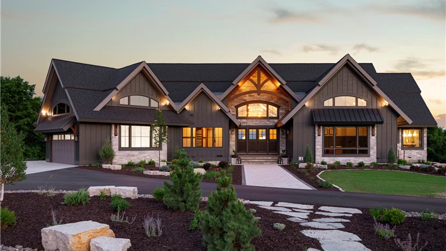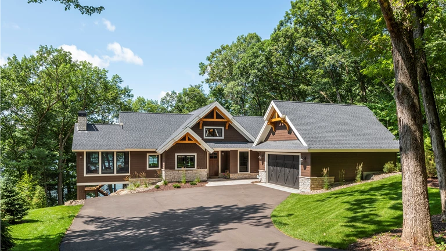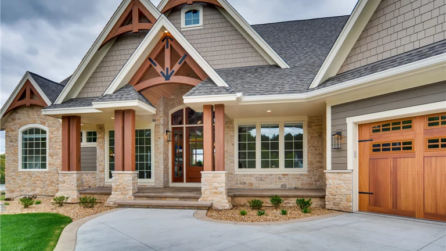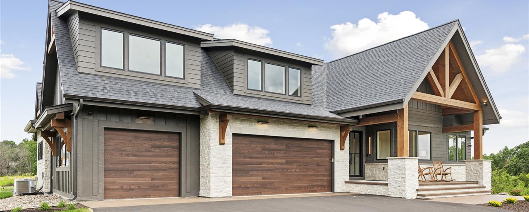
Orchard Overlook Lodge
Orchard Overlook Lodge
When guests enter this 2025 Summer Artisan Home Tour model, they are greeted by striking timber trusses on the front porch, setting a warm and welcoming tone that carries through the great room and into the three-season porch. Custom steel and glass entry doors open to white oak floors that flow effortlessly throughout the home.
The kitchen is designed to impress, featuring a dramatic statement hood, a waterfall-edge island, and a dedicated coffee bar—an ideal spot to kick off the morning. For those who enjoy a bit of intrigue, a hidden door leads to an expansive walk-in pantry.
Thoughtfully designed for family living, the upper level for the kids includes two bedrooms, each with its own private bathroom, along with a cozy loft space perfect for studying or relaxing. The primary suite offers a spa-like escape with a steam shower and LED-lit mirrors in the bathroom.
Downstairs, the lower level is made for entertaining. It boasts a sunken golf simulator and theater, a gaming area with a mini jumbotron, and a speakeasy-style room hidden behind a concealed door. There’s also a dedicated fitness room enclosed by steel and glass doors that mirror the home’s front entry design.
Indoor and outdoor living blend beautifully, with a variety of outdoor spaces: a spacious patio, a three-season porch off the main floor, and a screened-in porch on the lower level—all perfect for relaxing or entertaining guests.
Situated in a peaceful rural setting with access to a scenic community park—complete with walking trails, a pavilion, and an apple orchard—this home offers privacy and natural beauty, yet remains just minutes from Stillwater and Hudson, with quick connections to the Twin Cities.
Details
5357 Sq. Ft. | 4 Bedrooms | 6 Bathrooms | 2025
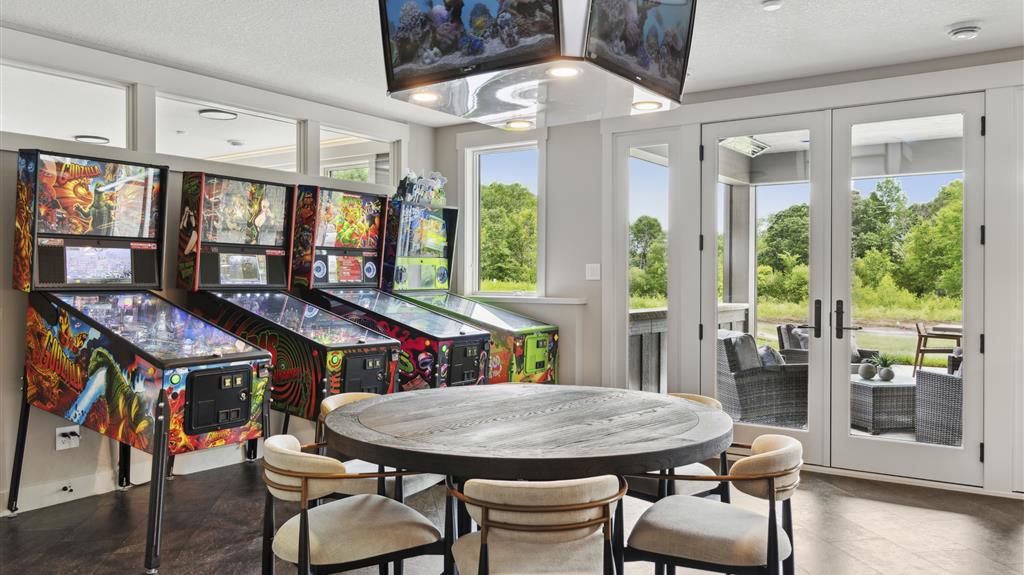
Where Fun Lives
From the sunken golf simulator and theater to the playful gaming area with its mini jumbotron, this level is designed for gathering and unwinding. Tucked behind a concealed door, a speakeasy adds intrigue, while the glass-and-steel fitness room brings style and motivation to every workout.
