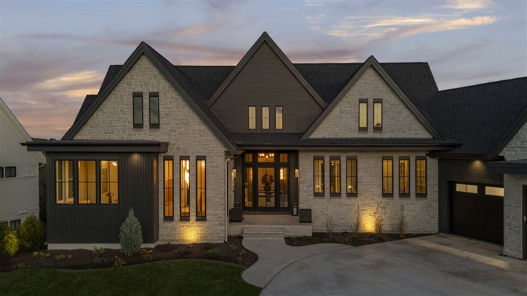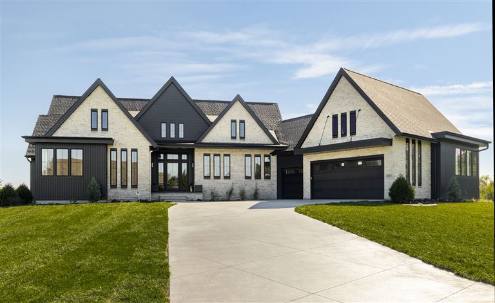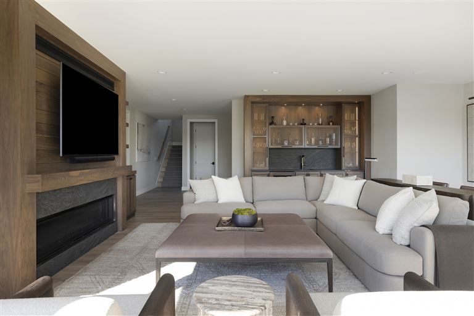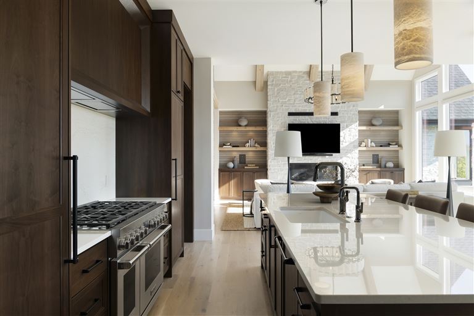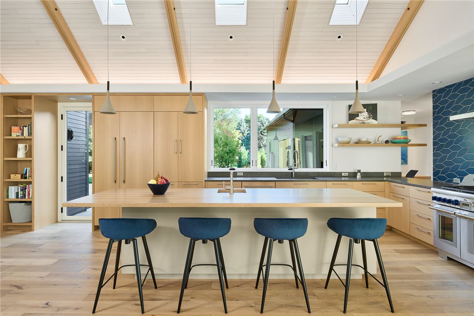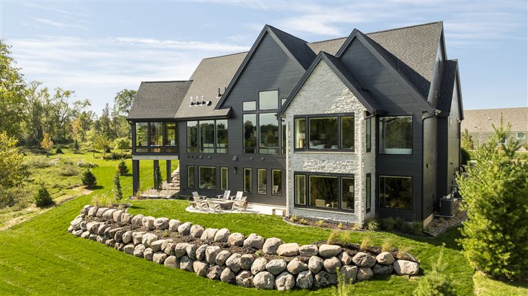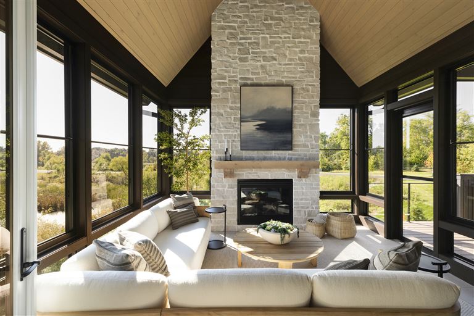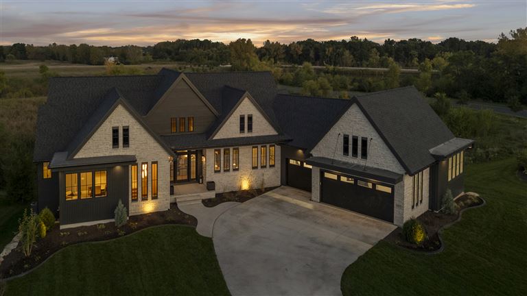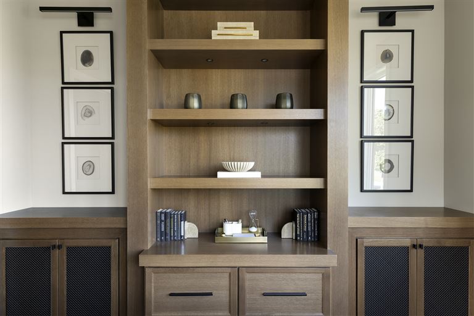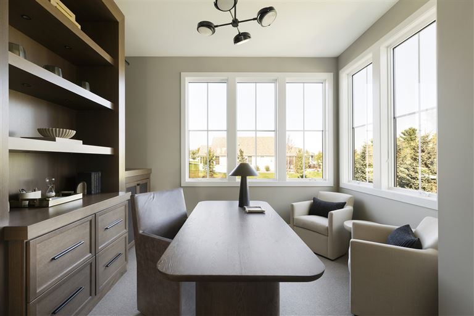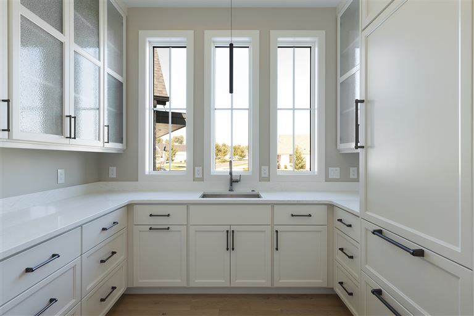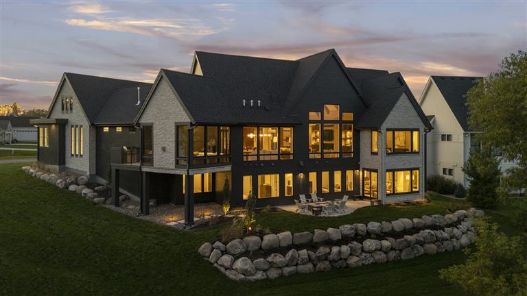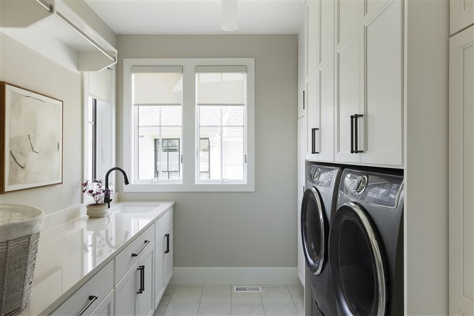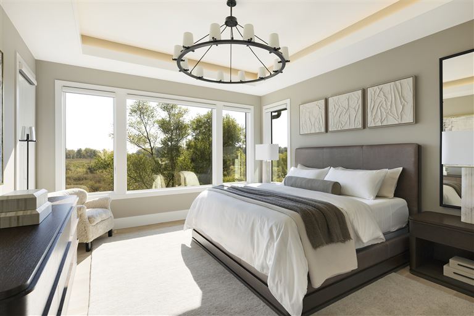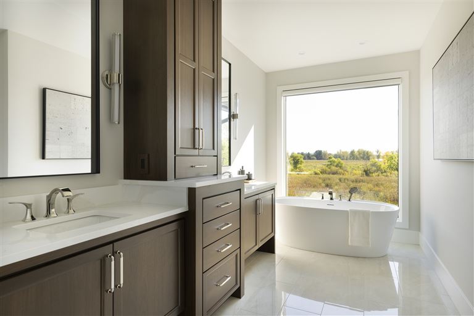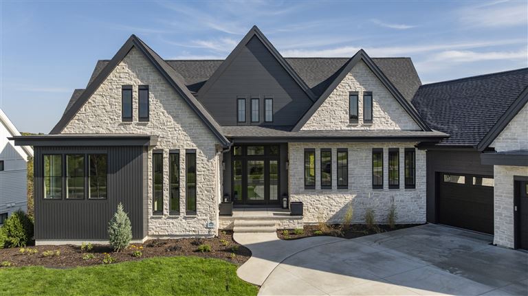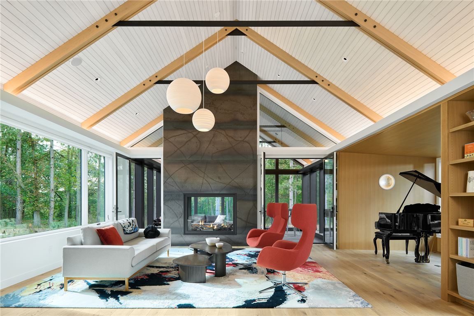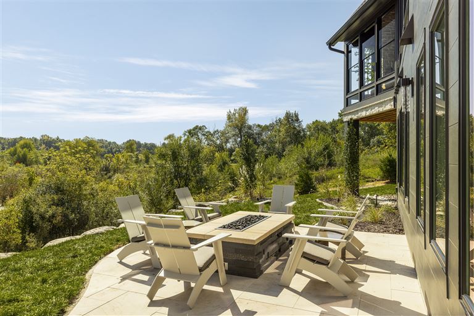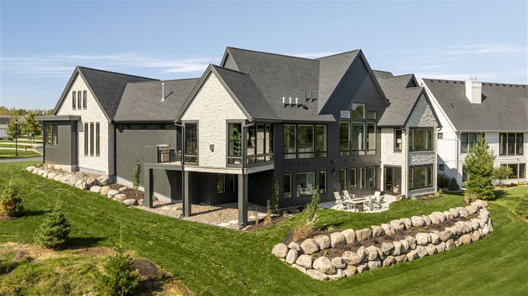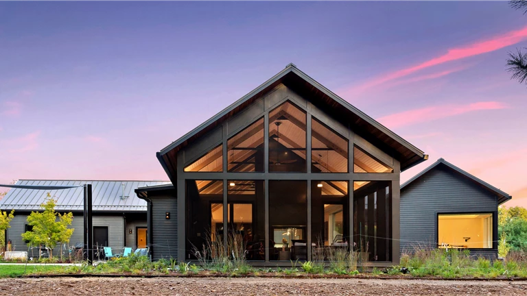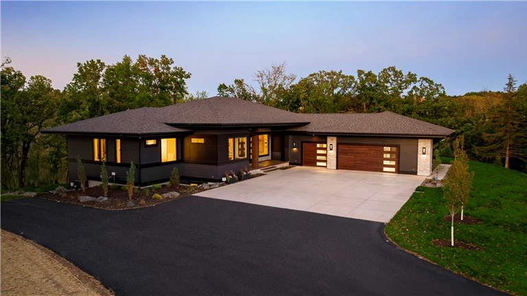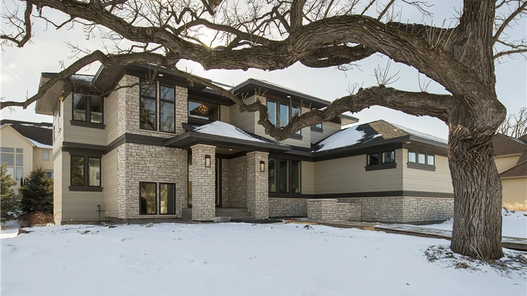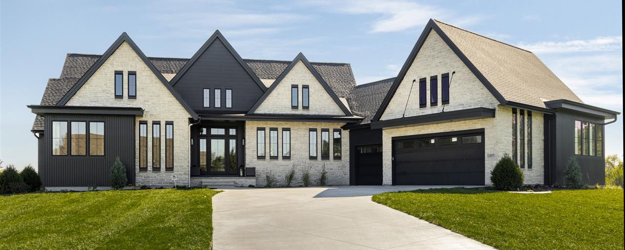
Royalstone Modern
Royalstone Modern
Tucked within the prestigious Royal Golf Club community, this 4-bedroom, 5-bath residence is a masterclass in modern luxury and refined craftsmanship. With access to a private golf course and upscale clubhouse, it offers more than just a place to live—it’s a complete lifestyle. The exterior makes a bold impression with its striking use of White Country Squire stone and moody dark siding. Flat roof accents and narrow window configurations give the home a sleek, architectural edge that stands out with subtle confidence. Inside, white oak flooring runs throughout, setting the tone fan elevated material palette that displays a rich mix of walnut, painted, and rift-cut white oak cabinetry. The vaulted great room features beams and a dramatic floor-to-ceiling stone fireplace, creating a warm, open gathering space. The kitchen pairs Cambria Montaaj and Macbeth countertops with full slab backsplashes and a standout reverse box ceiling detail. Waterfall-style cabinetry and a tucked-away wine bar finished in Cambria Charlestown add thoughtful touches of style and function. A working pantry and large mudroom with built-ins and a walk-in closet keep daily life organized. The home office, clad in rift-cut white oak, is both quiet and polished. The primary wing includes its own laundry, giving added convenience and privacy. Downstairs, three guest bedrooms, a second fireplace, and a full bar finished in Cambria Remington Brass make entertaining easy. There’s also a music room and dedicated exercise room with a sauna, rounding out the lower level. Outdoor living is seamlessly integrated with a vaulted screen porch, featuring a floor-to-ceiling stone fireplace and an adjacent grill deck perfect for entertaining in any season. Whether hosting a sunset dinner party or enjoying a quiet morning coffee, the spaces invite connection to the outdoors without sacrificing comfort. This home strikes the ideal balance between bold design and livable comfort, offering timeless style in one of the Twin Cities’ most desirable golf communities.
Details
4,545 Sq. Ft. | 4 Bedrooms | 5 Bathrooms | 2025
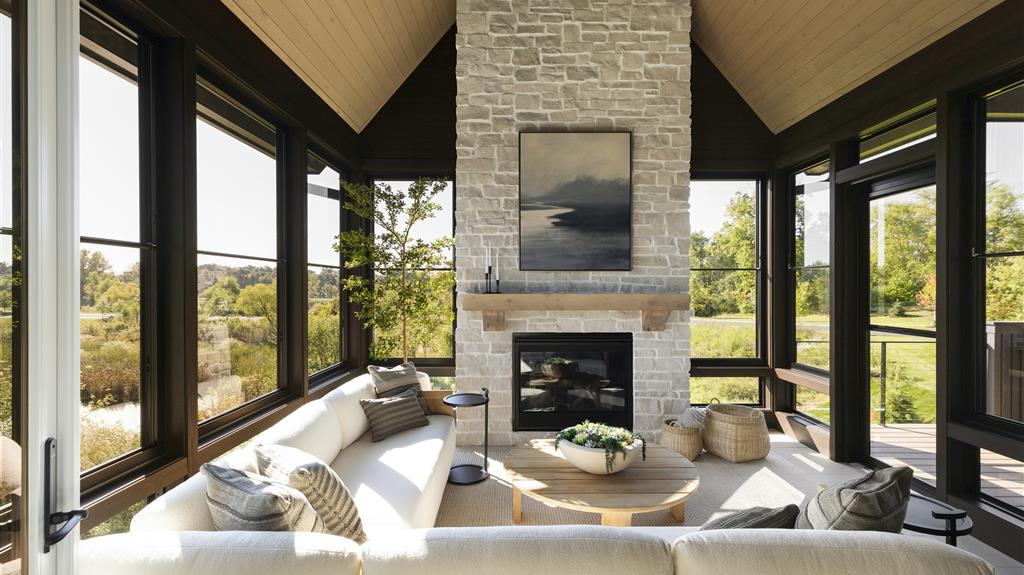
Cozy Living, All Year Long
This four-season porch blends year-round comfort with timeless charm, anchored by a stunning stone fireplace. Wrapped in natural light, it’s the perfect retreat for slow mornings, evening gatherings, and everything in between.
